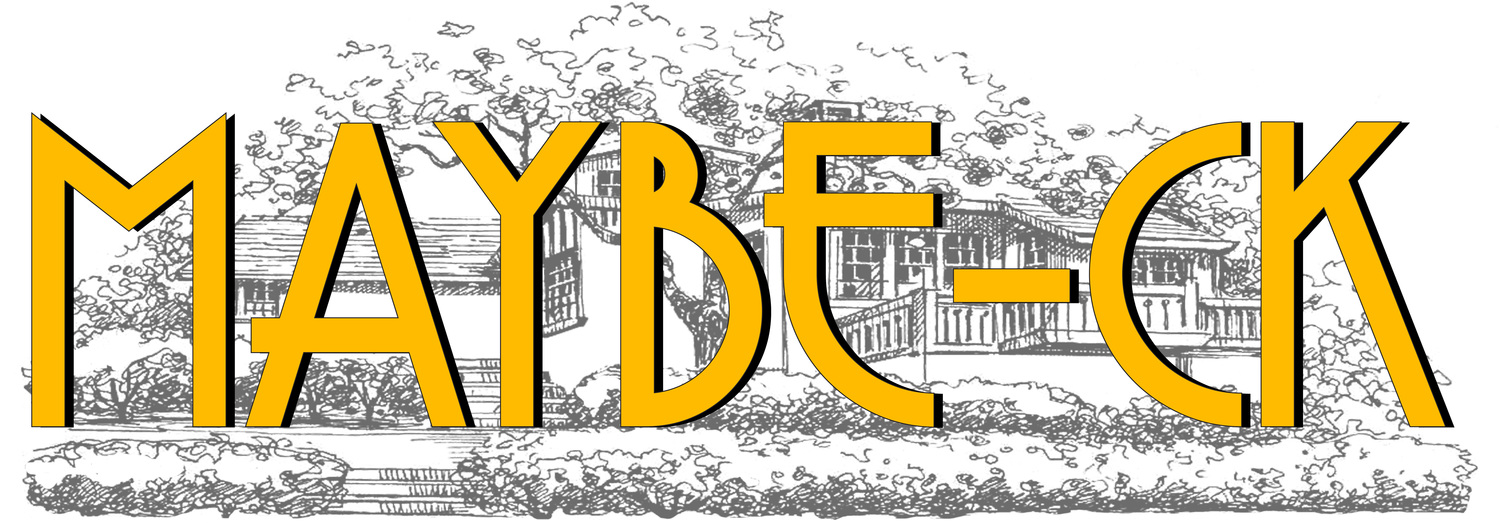Maybeck Feature: Observation Deck uncovered
I've been deconstructing the building phases and analyzing the features as they relate to Maybeck's Hillside Homes pamphlet where he goes into his philosophy of building residential hillside homes. The pamphlet has been a godsend as it shows how he liked to build houses like ours and the specific features he liked, most of which are features on our house. Our house is actually a great example of a Maybeck hillside home and the observation deck is one of those very specific details that he liked that were pretty unusual on other homes.
I was thrilled to pull off the tarp of the master closet to see it was (poorly) converted from an observation deck as this is an excellent piece of evidence.
Above you can see the sills of the windows that used to be the open railings of the deck. I know it's original because it has the stucco splatter that's only on the original 1927 part of the house. Above you can also see the drain of the deck coming out under the eave which would allow the rain water to drain through the floor.
Here you can kinda see the interior of the closet used to be the stucco exterior of the house.
Below you can see the roof line is cut out, for an open area to stand and "observe", I suppose. The roof rafters are also cut back in certain areas to allow light into the windows past the large eaves around the house.
The flat roof that was added did not perform well. The "skylight" is simply a plastic pane top screwed to a wood lip. The rules of flashing dictate that you do not penetrate the top of something that is supposed to be waterproof because it will inevitably fail
The roof and skylight as well as the weird homemade clerestory windows were built poorly and the whole thing was covered in a tarp which is why I didn't notice what the closet used to be until I started pulling off the tarp to do the roof.
In Maybeck's hillside homes lecture, he says "an observation deck to the West." Ours is facing the East so the house must not be a real Maybeck. Just kidding. The Hillside Home pamphlet is is for the Berkeley Hillside Club, and the views up there are probably mostly to the West. Our house is in a valley so the view is better to the East in our case.
Below is an odd transition to the music room which was added later to the west. This could have been a dormer window or something like that facing the West originally. I'm still doing research on the appearance of this back corner of the house. It's hard to tell as this hall seems to have had the dormer and a back door somewhere which have been redesigned as two different additions at different times were added to this area.
These details will become more clear as we work on a 3D model of the original house and the additions.



































