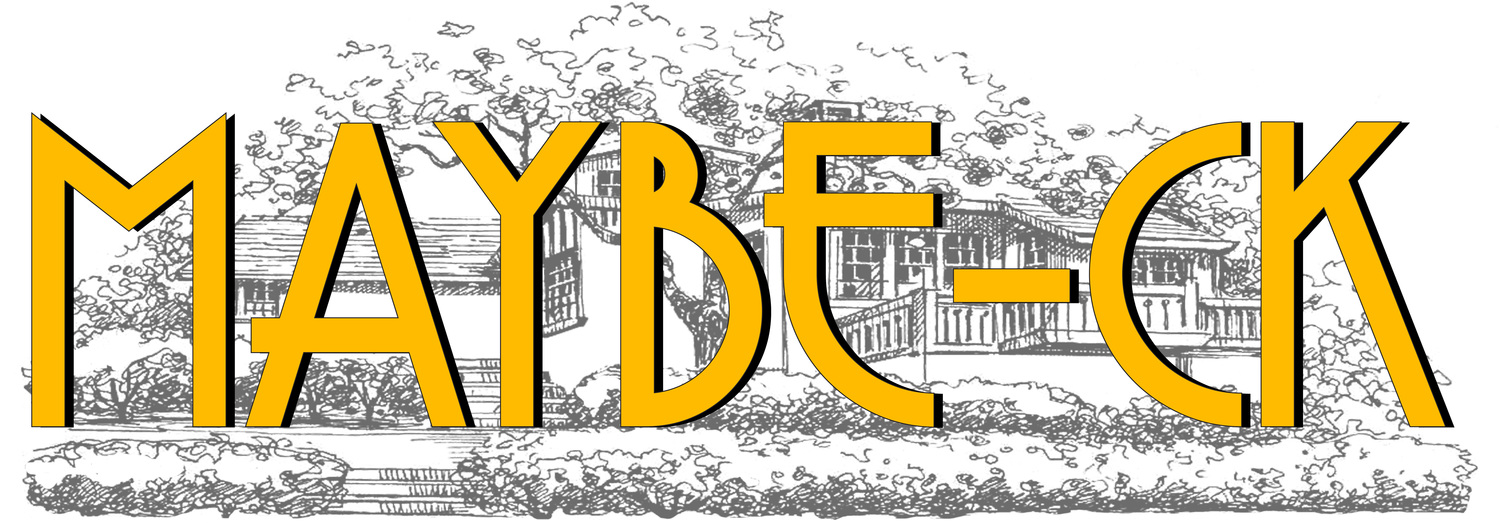Laundry Sink: New Plan, Different Old Sink
After milling through the salvage yards a while back, I posted earlier that I had decided on the concrete laundry sink since it is readily available and era appropriate. But something always felt off about it - mainly how ugly they always looked and how they usually had hairline cracks and would need a special epoxy to fill the cracks and hold water. Since we're not in a huge rush for a laundry sink, we were waiting for one that was cheap or free and looked good and was the right width. One popped up that was a deep single bowl sink and Christina said that it would be enough sink for us which made me think we could fill the rest of the space with a countertop. It would also work well since the faucet isn't centered at 1/2 way or 3/4 of the way on the backsplash. (Centered on 3/4 would mean the faucet would be centered on the second bowl of the sink which is better than nothing). Any double sink was going to look odd. I measured for a 48" sink or 42" sink and there was no clear way to cheat either sink a little to one side or the other to make it look right by having the sink centered between the bowls or centered on one of the bowls.
I started thinking about the single bowl idea again and I would be able to center the sink on the wall faucet (which couldn't be moved without replacing original tiles which would be a different color). Going back to the start... I thought how about an antique sink, but single bowl and maybe not concrete and I searched for '27 sink and found one that had sold in L.A. The picture got me excited with the cool old style of it -
Hey those look like "Carthage" tiles from Tunisia! The spacer on the bottom of the stand is because the sink is probably 30-33" tall max while kitchen countertops are 36"
The sink has an interesting feel to it. The stand reminds me of "peg leg" pedestal bathroom sinks of the time.
The one for sale in L.A. was sold but it looked just one I had seen on Craigslist and I checked and it was still for sale and had the cool stand!
I found the sink for sale locally with the same stand for $200. I'm not paying that but it's been up for a while so I bet I could get them down.
I found the sink I wanted and built an old school countertop around it. The red clay tiles are still easy to get. The cobalt blue sink trim had to be special ordered as the inside corner quarter round tiles - called AUs - are only used to tile in sinks which people don't do much anymore.
The front edge tile is vintage to match the yellow of the backsplash. The original wood side piece was in the living room closet. The wall faucet is still sold at Home Depot. I really like how this looks!























