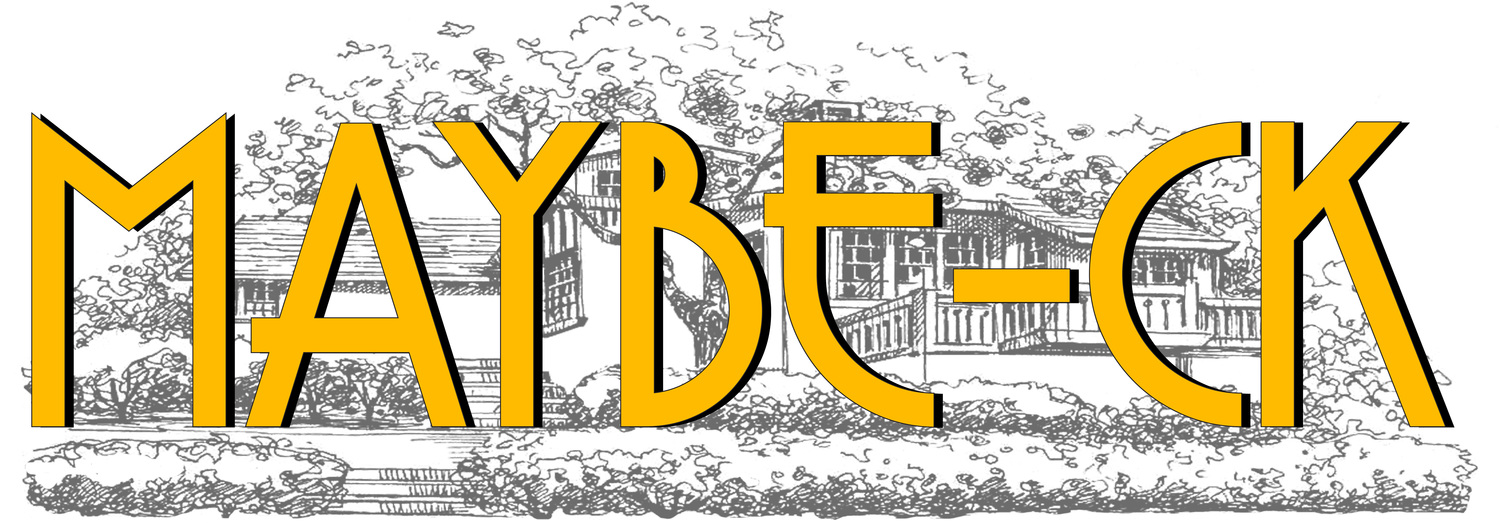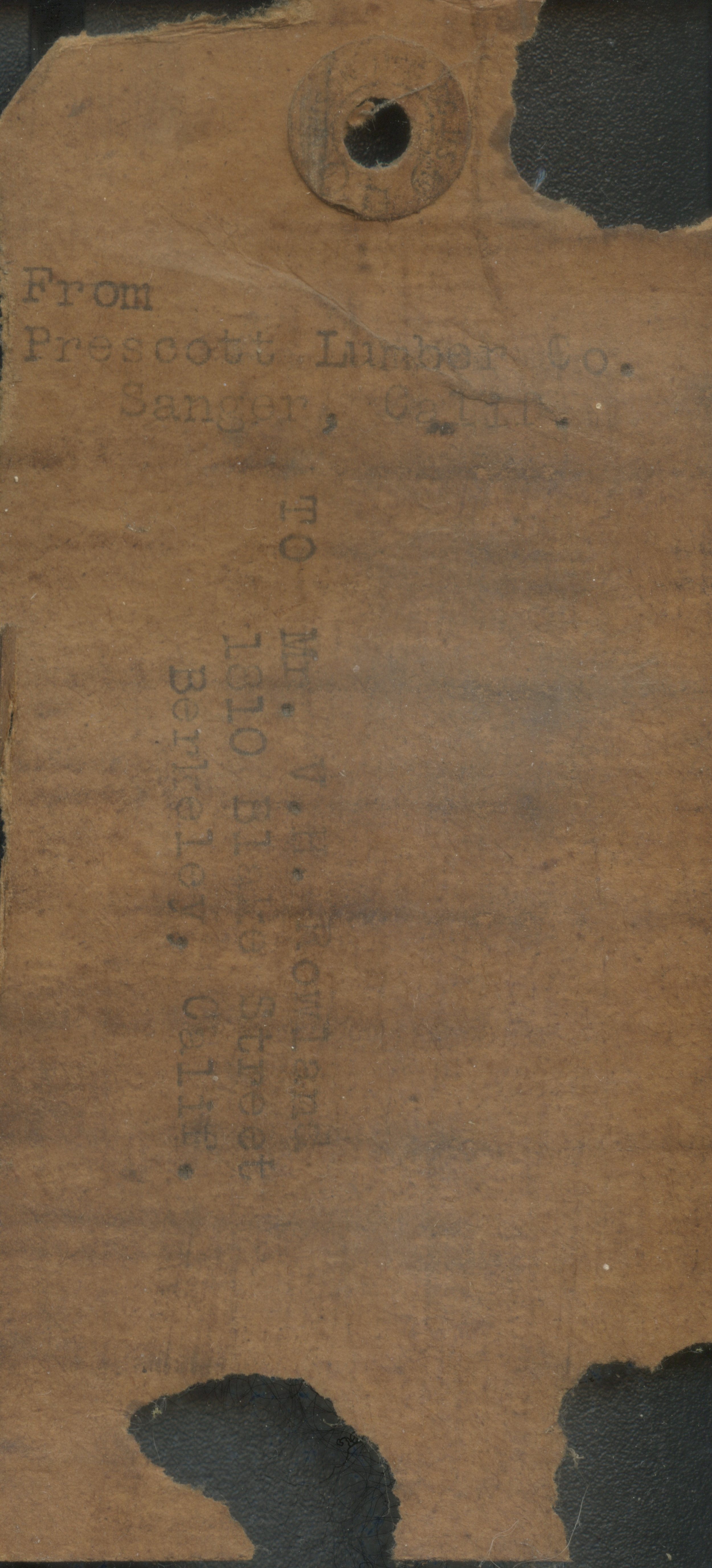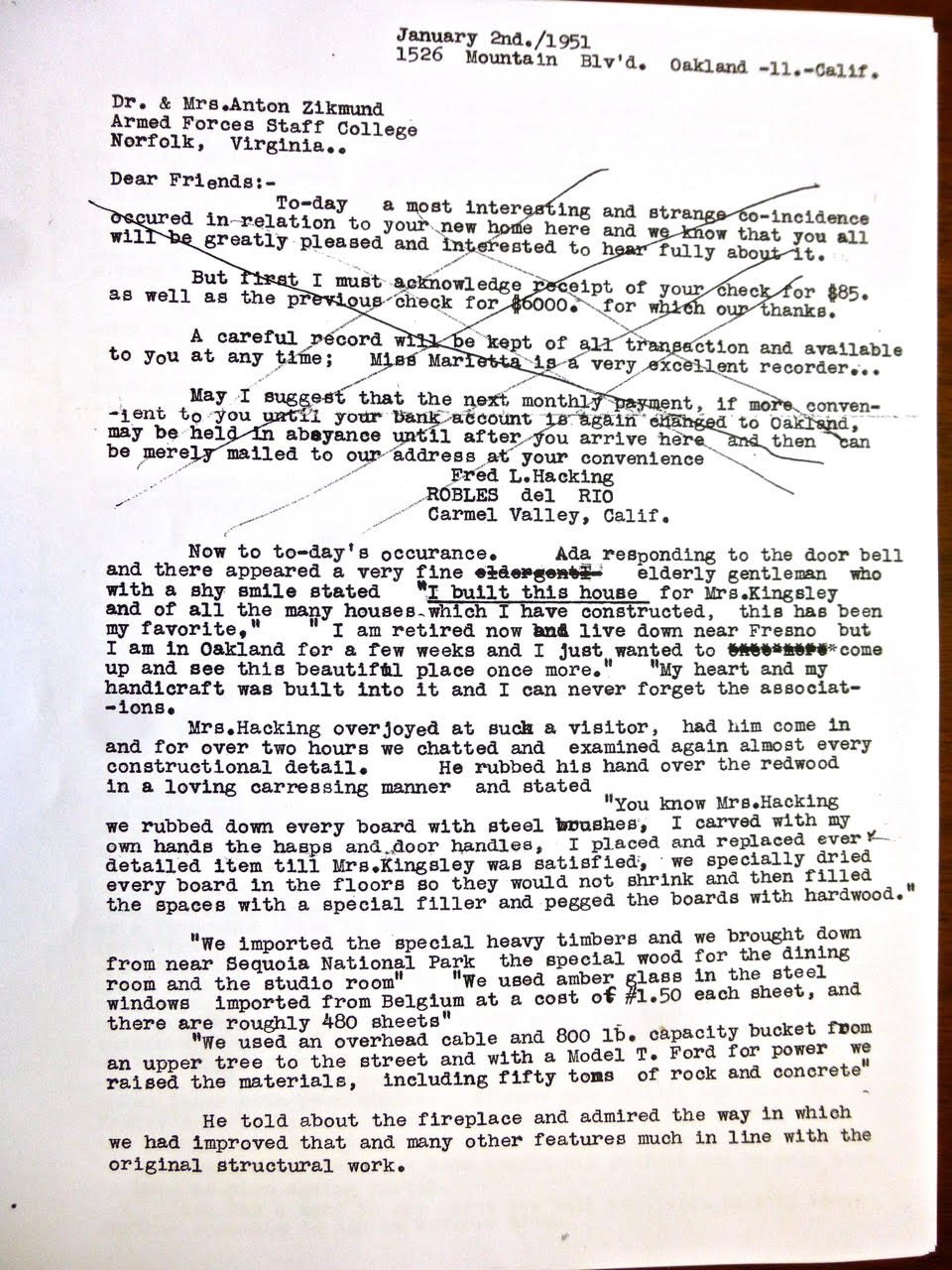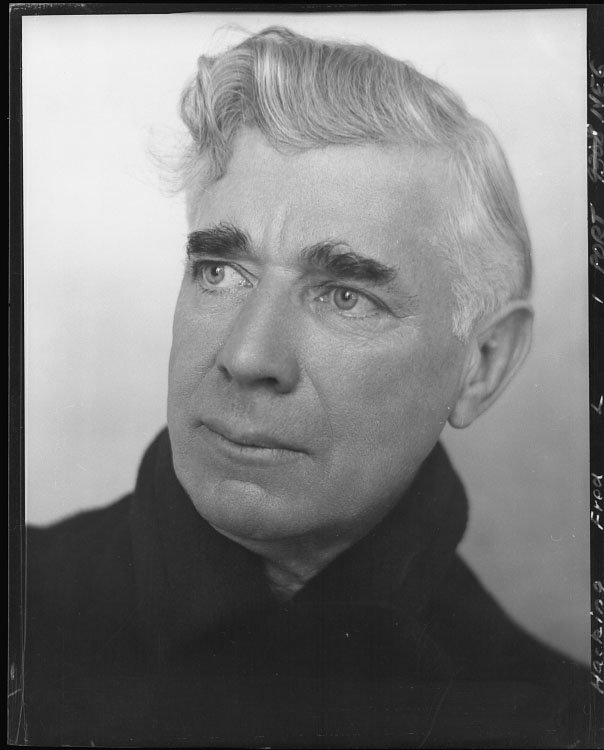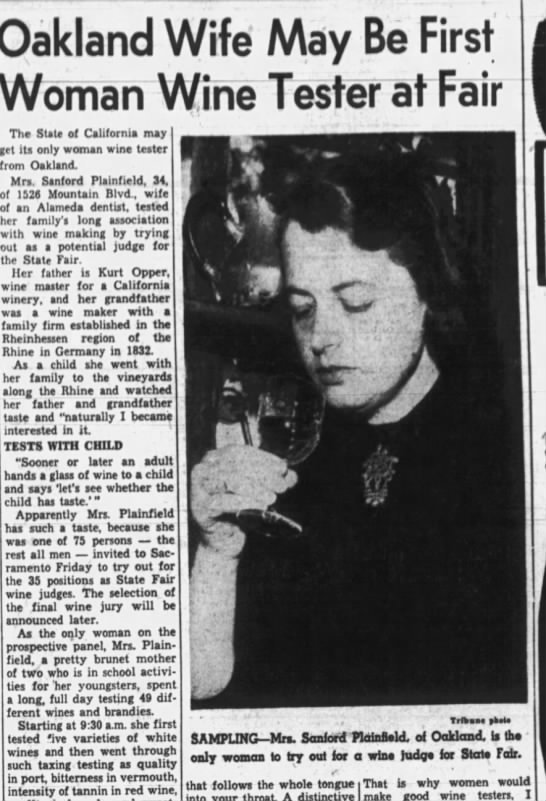Wood!
We have gone all electric and this old wall heater needs to go - but the wood is impossible to find so I can’t patch the hole. I heard it came from cedar trees that had fallen and sat for a while, beetle larva or something had bored into it, then it was dragged out and milled.
While working on the shelf I found a lumber tag. The unusual wood in our house is called Pecky Cedar. It’s featured on some other Maybeck houses as a type of poor man’s wall ornamentation, cheaper than full wall paneling.
This wood is also mentioned in our “proof letter” (which is the only piece of evidence that directly connects Maybeck to the house - so I’ve tried to connect the dots of bits of information contained in the letter to prove it is the true story of our house, as best as we can know it.)
Above is our dining room from 1939 and below is a picture of Maybeck’s Aikin House 1940 (from the Sally B. Woodbridge book).
Above is the section of our “proof letter” that mentions the wood treatments.
The lumber tag I found in the wall confirms this little tidbit. You can see it below. Sanger is near Sequoia National Park. V.H. Rowland is quoted in the letter above. The address on Blake street is where his son Hermon lived for many years. Volney and Hermon make up the team Rowland & Rowland who built our house.
“From
Prescott Lumber Co.
Sanger, Calif.
[Sideways]
TO Mr. V.H. Rowland
1810 Blake Street
Berkeley, Calif.”
It’s yet another little piece evidence that connects details about our house to the proof letter.
There are a lot of details in the letter that sound accurate and many can be independently verified. I am a bit puzzled why this letter doesn’t count as proof. How would one fabricate all of this? Did someone hide a lumber tag in the wall many years ago to fake the proof letter? Or is it simply the true story? Someone making a fake letter to try and increase the value of the house by saying it was designed by Maybeck wouldn’t know that the unusual wood was from Sequoia National Park. It would be a pretty elaborate hoax to have all this really specific information. Anyway, I need to stay on track. The topic is Wood!
Another aspect of the wood in our house is the redwood which has a treatment to enhance the grain. This was also a Maybeck touch he might have developed with Rowland when they worked on their first house together, rebuilding after a fire. The Berkeley Hills fire of September 1923 did a lot of damage in the Berkeley hills. Rowland seemed to come to Berkeley in 1924 to work rebuilding. The first house Rowland and Maybeck did together was the 1924 Geisler House rebuild on 2577 Buena Vista Way. They found if they brushed off the charred beans with a wire brush, they could reuse them, and it also gave a cool raised grain effect, similar to the Japanese Shou Sugi Ban treatment.
Interestingly, other people were experimenting with this…
Mary Kingsley, the original owner of our house, had a son named Mabon, who worked in advertising, briefly for an industry group for redwood sales called the California Redwood Association (which is still around!). This Redwood Contest for the CRA was in 1927 when our house began construction and Mabon is on the award committee. Maybe he got his mom a discount on the redwood which was heavily used in our house, including some heavy timbers like the full dimension 6x8” redwood beams in the living room.
Anyway in the last paragraph above it says, “H. K. Leishman, Crown City Manufacturing Co., was awarded first prize in the retail group on the basis of the three entries: first, showing the use of California redwood for heavy beams and sand-etched members in modern home construction”
I’m hoping Mabon was able to help Rowland with the redwood treatment in the house via sand-blasting instead of doing it all by hand because that would be too much work.
Below I’m trying to make a replacement piece of trim using some old redwood from a collapsed retaining wall in the yard and a wire wheel attached to a buffer. It looks OK but I still haven’t perfected the technique.
