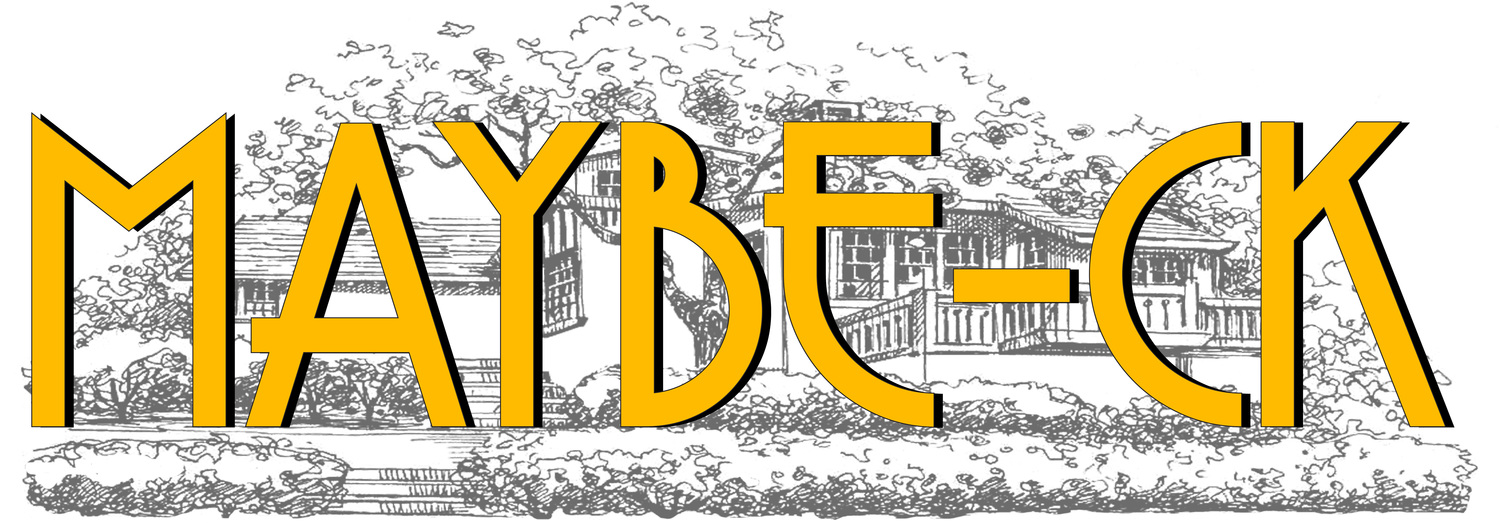Kitchen/Laundry Flooring
Unfortunately, I can't paint the subfloor under the linoleum, as I had planned, for two reasons. First, it's not tongue and groove 1x4 fir as is usual for older subfloors. Around this time, it was most typical that they would lay down 1x4 t&g and then tarpaper and 2" wide 5/16" red oak. The t&g sealed the floor from drafts from the basement. If someone didn't want to pay for oak, then the subfloor would be painted. I thought painting the floor would be a quick solution with an older look. But it couldn't be that easy. Nothing else in this house has been easy so why would this be?
Typical subfloor 1x4 Doug Fir Tongue and Groove
Also, the original floor tile looks like it's lotsa asbestos. It's over burlap. When I tried to pull up a little piece, it created a little dust storm. We will have to seal it and cover it.
I'm going to go with some type of marmoleum. It fits the feel of the original floor.
I think this color would look good and it's on sale for $4/sf in click which would be easy to put down.
Update: nailed it!
Found the original flooring in the dining area added to the front of the kitchen in '39...
Hard to see but it's like the same stuff but a little darker green with a trim strip.
This flooring I've chosen is an illustration of how I try to improve and update the house while being respectful of the original style.




