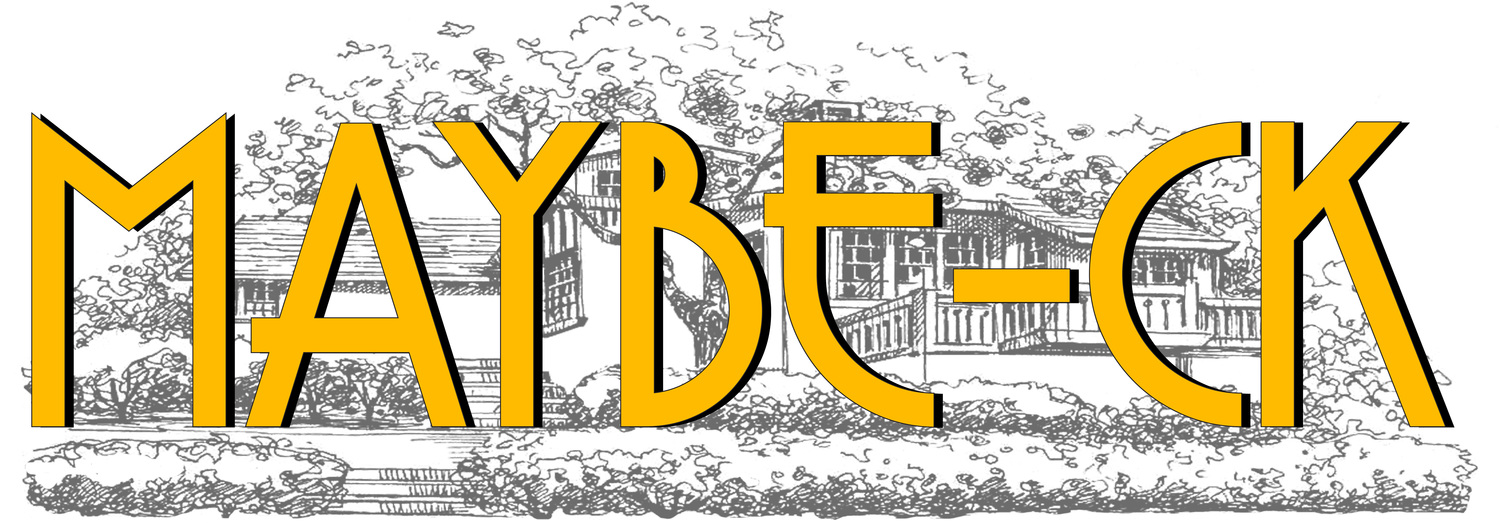Redoing back bath - in progress
I have been doing tons of research on the house and it is very clear that the 2 bed 1 bath addition at the very back of the house has nothing to do with the historic details of the house that we are trying to preserve. For that reason, it will be remodeled in a neutral style in mostly white since it isn't really possible to try and make it match the awesome design and woodwork of the rest of the house.
In general, when doing whole house remodels, it's a good idea to repeat design themes throughout. In this case, some elements from work I've done to the house will be repeated - mainly the 6x6 white tiles in running bond pattern and white track lighting that doesn't make a statement but simply illuminates. I used the white tiles in the kitchen above the red 6x6 pattern so that I could add a vent fan in the kitchen which was much needed. I also added white 6x6 tiles above the old clay tiles in the bathroom to raise the shower head. These white tile surfaces provide a functional surface while blending into the wall and not distracting from the old tile work which is probably from the '20s on the bath floor and the '30s on the wall in the bath and kitchen.
The back bath shower was originally 1/8" Masonite which is pretty odd since it is not an effective moisture barrier. If you know the stuff, it seems about as strong as really good cardboard.
The obvious choice was to do the shower in white 6x6 to continue the theme to unify the design throughout as much as reasonably possible.
The white track light I added has LED bulbs and was also used in the kitchen. It's a flexible system that simply adds light where it's needed.
The downstairs bath also has unobtrusive white LED lighting in the form of recessed 4" cans.
One thing that's odd is the bath has '20s plumbing fixtures. I'm still trying to figure out what has happened to this house over the years but the fixtures may be from an earlier upstairs half bath that was removed when the master dressing room was converted to master bath.
The wall sink fits well there so I'll simply shine it up. The '20s wall tank toilet is a 5 gallon flush and will need to be replaced with a modern toilet. Unfortunately, the closet flange (floor drain) will need to be moved back from 16" to 12".
Above you can also see the floor was done in a style to mimic the downstairs bath and will be left for now.
The ceiling is definitely not large timber redwood like the rest of the house and so will simply be painted fresh white as will the rest of the back addition with this ceiling.
Update:
Back t the toilet... The vent for the toilet is wrong and I have to move back the toilet flange to accommodate a modern toilet so I'm redoing a large section.
Getting there...
Clockwise from top center: 4" toilet drain, 2" toilet vent, 2" shower drain
The 2" vent is now correctly out of the path of water from the toilet flush going down the 4" pipe. The vent is just for displaced air which is why it can have hard bends. The foreground 2" pipe is the shower drain.
It's pretty funny to see the tiny 1 gallon toilet tank next to the old 3-5 gallon wall tank toilet.
Got the toilet in...


















































