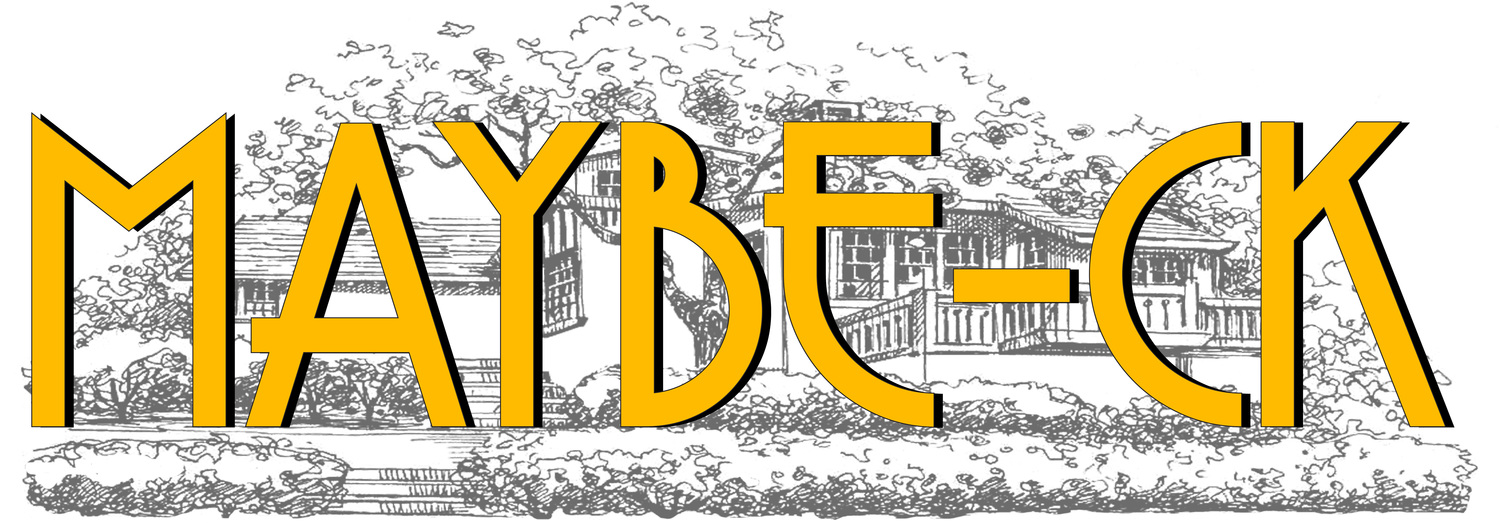Maybeck Features '39 - Why I think the first addition was based on a Maybeck sketch
In my opinion, evidence is strong that the original 1927 house was designed by Maybeck. Less certain is his possible involvement in the first addition in '39.
If Maybeck was involved, it would have been one of the last residential projects he ever worked on before retiring and that would be consistent with his tending toward informal sketches in his older age.
The main evidence relating to Maybeck's involvement is the strong similarities to the last residential project he did, the Aiken House, 1940.
The addition consists of a 9x12' dining nook off the kitchen, a music room with a grand piano, and a detached garage.
THE PECKY CEDAR:
The breakfast nook and the music room are COVERED with this odd material - boards salvaged from trees already half eaten by beetle larvae(?). The result is large passages through the wood like what you might have with a bad carpenter bee problem. Both rooms and the confirmed Maybeck Aiken House, built right after this addition, are totally covered in the stuff. He used this type of material starting in the early '30s to the end of his career. I have not seen this material used outside of his projects so it could be something he special ordered for his projects.
THE GRAND PIANO:
The grand piano was built into the house, likely put in before the walls were closed since there is no other way to get it into the house. Maybeck seemed to put grand pianos in every house in the '30s. Maybe he had a piano guy with good deals...
*THE WEIRD SKYLIGHTS*:
The most interesting feature by far is the weird and ugly modernist skylights, originally made from wire glass as it says on the permit.
There is a little bit of the wire glass left.
The Aikin house has a weird modern skylight too but it came in 1940
The reason I think this piece of evidence is very interesting is because the conspiracy theory would be Rowland, the builder, who worked with Maybeck before, just copied his style. BUT YOU CAN'T COPY SOMETHING THAT HASN'T BEEN DONE YET!!!
THE GARAGE:
The garage was likely built in 1940, after the additions were done. It's not on the permit for the 1939 addition but it is listed as existing on the next permit. The reason I think it was built in '40 is it's very Maybeck looking and has a fascia rock that matches the music room that's on the permit. I'm thinking they built it right after the inspector left in 1940.
Part of the modern movement, brick and stone fascia was pretty hot in 1940-60s like on this apartment from '40 which was discussed earlier.
GOTHIC ARCH IN BOARD FORMED CONCRETE:
The gothic board formed concrete arch is very Maybeck.
It occurs over and over in his work. Like here:
And here:
And here:
And here:
And here:
GARAGE ROOF PATIO:
The fence above the garage can be seen on Maybeck's Wallen I house, 1933 (Caldwell book).
You've got to admit that is a compelling case! Or at least that there are a lot of strange coincidences.
To sum up:
-odd pecky cedar materials
-grand piano
-modern skylight
-board formed concrete gothic arch over garage
-garage top patio fenced in























