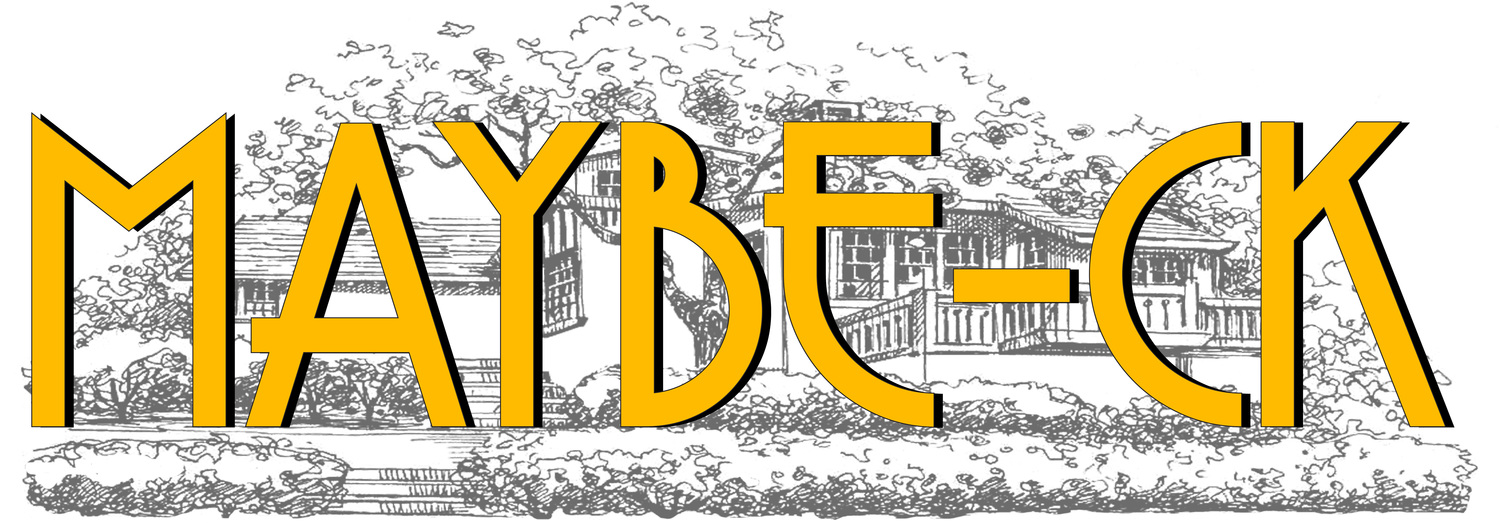Kitchen Ceiling: Drywall/Plaster
Many of the rooms in the house have exposed rafter ceilings. The ceilings that have lath and plaster have sagged and cracked over time. Here's how it works:
-after the house was framed, the lath was put up on any wall or ceiling that was going to get plastered. Lath is strips of Doug Fir (same as framing) that are about 1&1/2" wide and about 5/16" thick. There are intentional gaps of about 1/4" left between the slats for the plaster.
-the plaster is applied over the lathe and some of it squishes through the gaps in the lath, which holds the plaster in place after it dries
Backside of lath and plaster wall
-Over time, the wood lath swells and contracts throughout the day and the seasons, while the plaster gets more and more brittle
-the effect of gravity on the now cracked ceiling plaster helps pull the plaster off the lath - which causes it to sag and it can even and fall down especially with the help of a roof leak or rodent waste etc.
Now we have a crappy ceiling and we need to fix it.
Cracked kitchen ceiling
A) You can tear down the ceiling to the joists and use 1/2" or 5/8" drywall
B) You can put drywall over the lath and plaster
I chose option B because it produces less waste than A and you really won't notice the 3/4" difference that you gain from removing the lath and plaster.
I put 1/2" drywall on the ceiling in many of the rooms that don't have beam ceilings. I used 2" screws to get through the drywall and lath&plaster to the joists. Rooms with flat ceilings:
-kitchen, done
-laundry
-hall between laundry and lower bath
-lower bath, done
-entry room, done
-hall from entry to music room
I have been trying to get all these done because sanding is dusty and gets everywhere.
In the kitchen I put up 1/2" drywall on the flat part and 1/4" on the slanted part because it's curved.
1/4" drywall is bendy and used for rounded applications like the curved area between the beams. Pictured is mesh tape and some joint compound
Usually 1/2" drywall takes 1&1/4" screws but since we have to go through 5/8-3/4" of plaster, we need 2" screws. The pieces have an edge meant to take mesh tape. The mesh tape keeps the joint compound between the sheets from cracking. The joint compound is the hard, plaster like substance that holds the sheets together.
Second or third coat
The joint compound is structural and dries relatively quickly so can used to fill in large gaps as if it was plaster. You use this to get the general shape of the wall too. You generally use an 8" taping blade to apply the joint compound.
After joint compound, topping compound is softer and easier to sand so it is used for a finish coat. It is soft and wet and can made quite smooth (with a 12" blade usually).
Topping compound helps me make it smooth.
In general, joint compound is:
-quicker drying
-structural
-harder to sand
-used for the 1st coat
Topping is:
-slower drying (because it's wet for spreadability)
-non-structural/aesthetic
-easier to sand
-used for the last coat
I usually do more than two coats because it's easier for reasons you would know if you've done it. It's easier to get a rough shape and even it with a larger blade over many coats than to do a really good job in two coats.
After doing some nice coats, usually 1 or two joint compound and one or two topping compound, you have to sand. Make sure to wait until each coat dries before adding the next or it will crack. You can speed this by doing only two really nice coats and using heaters to help dry. That's how the pros cut it down to:
Day 1: cut pieces and put up
Day 2: tape and joint compound, space heaters overnight
Day 3: topping coat, heaters
Day 4: sand
After sanding, prime with PVA (thin, watery drywall primer/sealer) unless it's a kitchen or bath, then I like to use Zinser 1-2-3 primer which is thicker and goopier and more durable for water exposure and cleaning. The problem with the thicker paint is brush strokes are more apparent which is why PVA is better for non wet rooms like bedroom, living room or garage.





