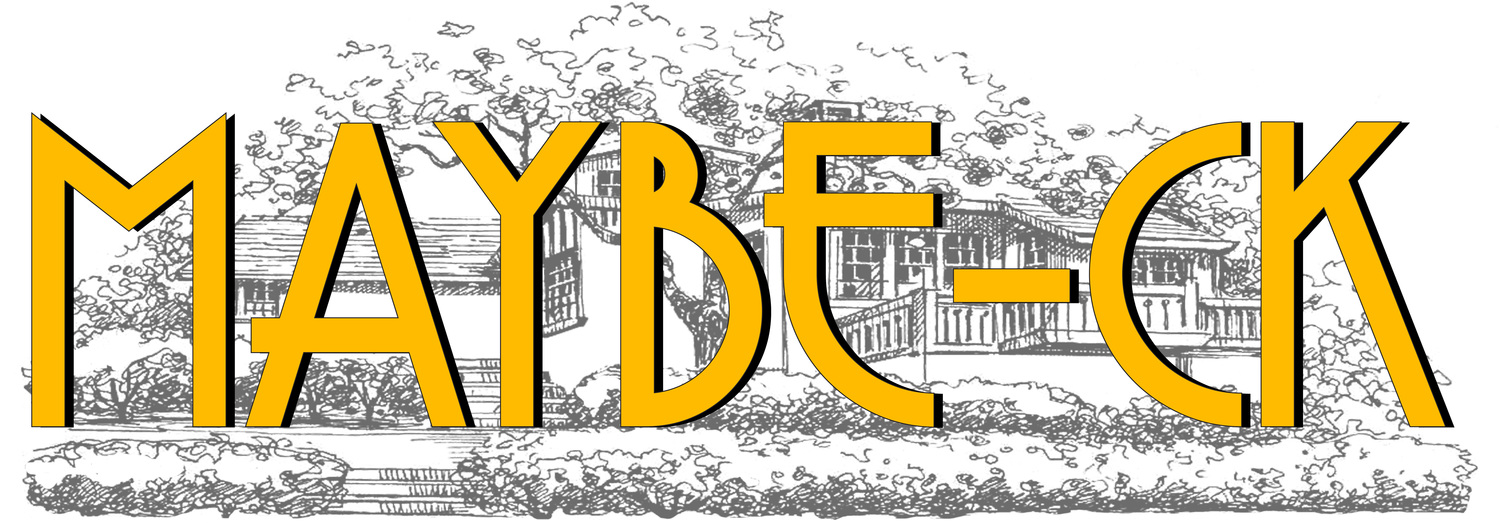It may be a Maybeck
The disclosures I got contained a lot of information. Quotes for hundreds of thousands of dollars of work that needed to be done. Great! Maybe that will weed some people out. I also read some interesting letters. One letter was about the builder of the house, Volney Rowland, and his relationship to Maybeck. Apparently they had met in 1924 in Berkeley and worked together closely for about 5 years. They even built Maybeck’s famous sack house, built of burlap sacks dipped in concrete. One of his weirdest experiments! It seems they were very close for a while. Another thing I found was a type-written letter from 1951 about a visit from the builder and architect of record V. Rowland to the current owners of the house. After reading through the disclosures a couple of times, I realized the PDF I had received was out of order. When a one page hand-written letter is taken out, the type written letter is three pages and clearly says, “[Mrs. Kingsley, original owner] selected her own architect - a Mr.Maybeck, a very famous artisan and her own builder, this Mr.Rowland.”
A REAL MAYBECK?! YOU HAVE GOT TO BE KIDDING ME! OK now there’s no way I’m getting this house. People read these disclosures, right?
As I looked through the disclosures, I noted the old copies of building permits explaining several additions. I began working on a theory. The original house is Maybeck. It says in the letter and is so cool and unique that I believe it. (Convincing someone else for a sale is another story but I didn’t plan on selling it any time soon.) Two additions were done in the ‘30s, also under the name Rowland and Rowland (son), and were less mind blowing. Under this theory - Maybeck designed the original house in 1926 or so (it’s listed as built 1927). In the ‘30s Rowland built the additions - the breakfast nook and the music room. Both were clad in tons of boards of this wood that looked like it had been eaten lengthwise by carpenter bees. Big black tough looking things capable of boring about a ½” hole through wood, about the size of my pinky. I called it bug board. Has a nice ring to it, eh?
Anyway, a logical progression seemed that Rowland had built the Mountain house to Maybeck’s drawings and then designed his own additions, somewhat Maybeck-like, later using this weird wood he seemed to be REALLY INTO. The back two bedrooms seemed to have no relation to the first design or Rowland’s design. These were done with a permit in ‘41. One room inside was clad in redwood 6” clap-board siding, which was a common material in the ‘40s but usually used for the outside of the house. The ceiling had exposed room framing but it was painted and used much smaller beams. The other bedroom had dark wood board and batten wall board on the inside and another similar painted ceiling and a slab door closet, characteristic of the 50’s 60’s mainly. These were similar to the doors in the master closet which was very odd and seemed to have a poorly made clerestory type windows in it like an Eichler.
The house was kind of a mess in terms of design so I began to dig deeper as the offer date approached. What do you do, in terms of remodeling and design, with a house that is 3/5ths a very famous architect with the back 2/5ths some random crap from the ‘40s and some unpermitted, poorly built stuff from the ‘50s or ‘60s? Do you carefully restore the original house, and do whatever the hell you want with the rest? Do you try, though destined to fail, at making the rear parts look like they are Maybeck? I had to get to the bottom of this to know what I was getting myself into.
