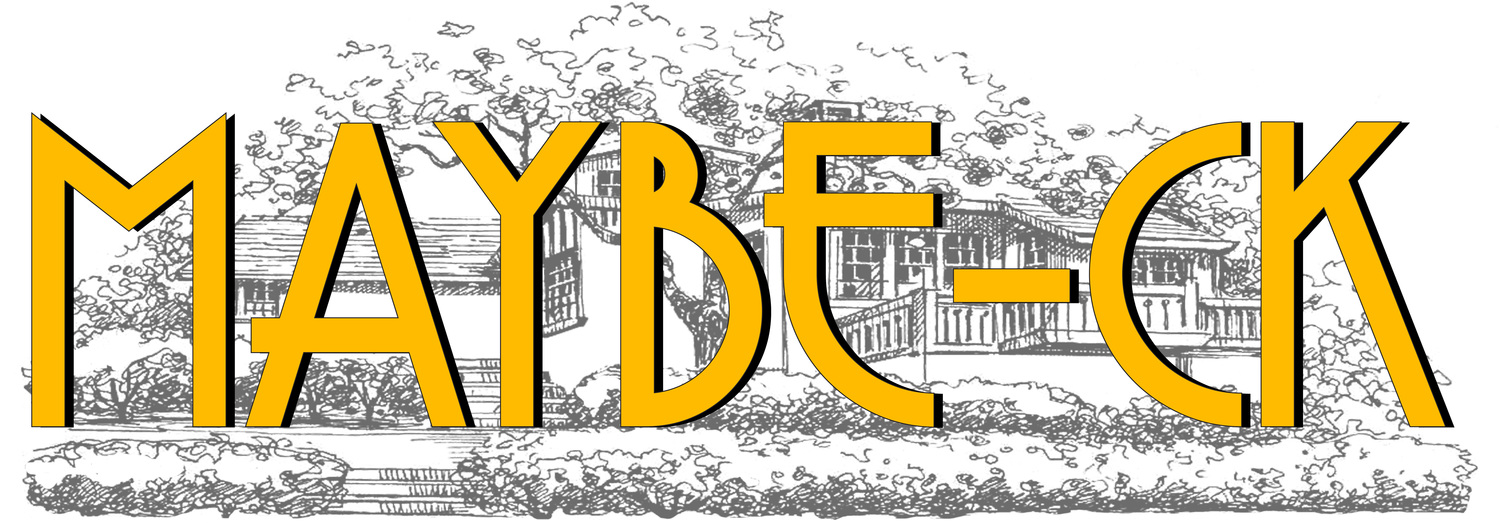It all began when...
I went to look at a house in Montclair in Oakland because I was shopping for a house. It was a craftsman, kinda arts and crafts or tudor looking from 1927 and this house looked like a fairy tale. An old, dusty, neglected fairy tale but a fairy tale nonetheless. More than one person at the second open house commented to me that it looked like the Swiss village in Disneyland. The house was undoubtedly magical. Part of this magic was the Alice in Wonderland big/small dynamic. The house looks somehow small from the outside and you enter into an entryway and are confronted with a tiny, maybe 16” door directly to the bathroom, a pretty unusual feature. Step down to the right and enter a bright, large living room with ancient looking wood trim with a tall exposed roof framing ceiling and a large central fireplace. Ample light is provided by many-lighted steel industrial windows filled with yellow glass. Enter the kitchen back up a couple steps and the ceiling drops down to about 8 feet and the small galley kitchenette looks cute in comparison but there is a large steel window stretching all the way to the floor with a door in the middle that opens up to a tiny balcony. The alteration between large and small makes you feel like you are shrinking and growing instead of the rooms, since most of us are used to flat, square, logical houses.
Another mysterious thing about the Alice in Wonderland effect is the disorientation of the floor plan. It takes many visits to fully grasp where the rooms are relative to each other. A typical floor plan for a basic 3/2 craftsman would be, as you enter, a living and dining room to one side and a stair well to the other going to the upstairs. Past the dining room would be the kitchen and near that a bathroom. In the back would be laundry and the back door. Upstairs you would have a hallway, another bath, and three bedrooms. It makes sense.
This house has a circular floor pattern. I have never seen this. One small loop is the entry, living room, kitchen, laundry, bath and back to entry. Another loop forms like a figure 8 to this loop. The hallway behind the bath can either go up to the master bedroom or continue to the music room. Enter the tall ceiling music room from a tiny hall and the same shrink/expand effect is happening again. Go up the stairs past the grand piano and enter the hall with the bedrooms and upper bath. If you continue, you can go into the master bedroom and down the stairs to the hallway. Master, stairs, hall, music room, stairs, hall, master. Another loop. That’s odd.
I loved it immediately for being so weird and cool and different. I decided to submit an offer an reread the listing. Maybeck style. Who is this Maybeck? Sounds familiar but…
Wow this guy is awesome! The Palace of Fine Arts in San Francisco. Amazing. The First Church of Christ, Scientist in Berkeley. Absolutely brilliant and unique and unreal. That Church is the only national landmark in Berkeley and there are a LOT of very old cool buildings in Berkeley. I also read about his sack house, his cubby house, and some other just plain f*cking awesome hillside homes full to the brim of rich wood trim and a unique blend of old world styles with what seemed to be his own surreal touches.
I could see why someone would want to copy his style. But it was so “out there” that I had to know more...
